Best Shower Layouts for Limited Bathroom Space
Corner showers utilize two walls to create a compact, efficient space. They are ideal for maximizing floor area in small bathrooms and can be customized with various door styles and glass finishes.
Walk-in showers provide an open, accessible layout that can make small bathrooms feel larger. Frameless glass enclosures and minimalistic fixtures contribute to a sleek, modern appearance.
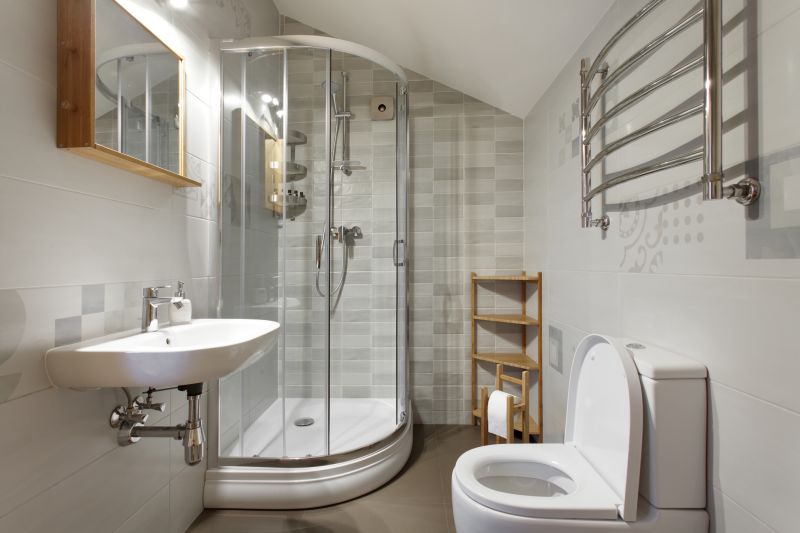
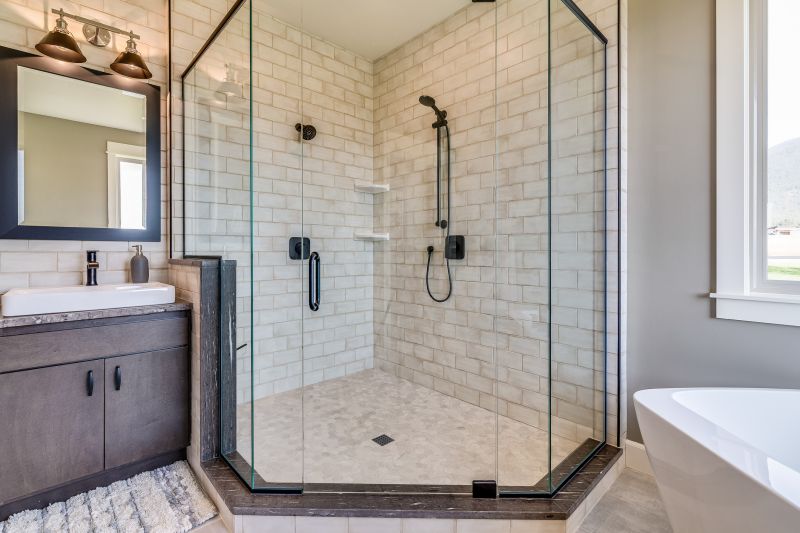
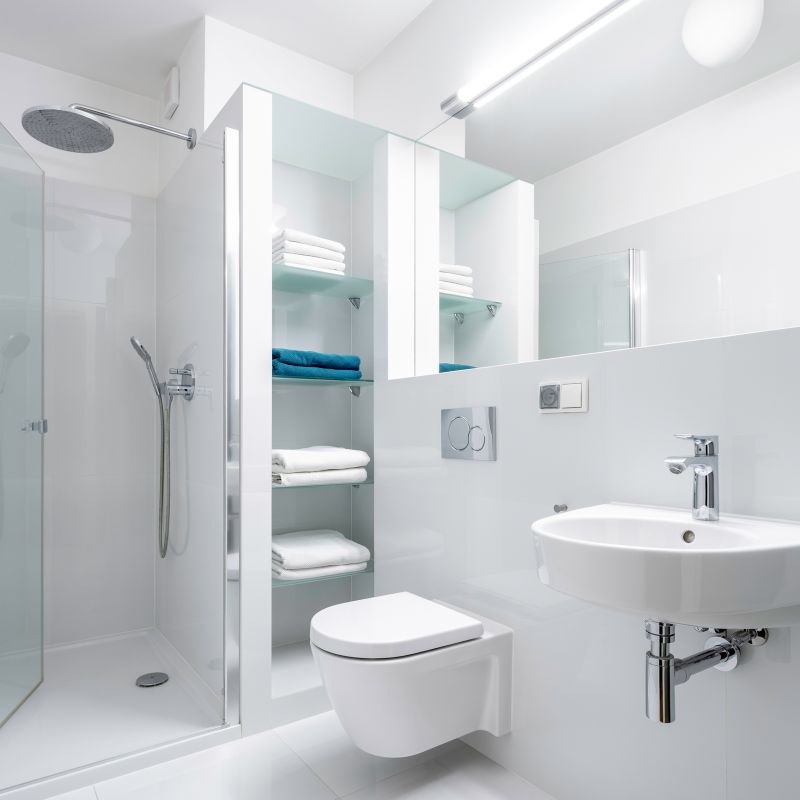
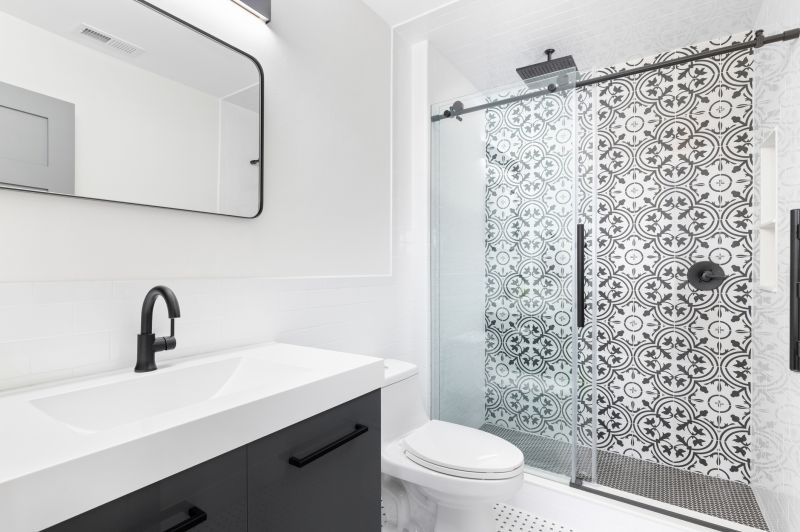
In small bathroom designs, the choice of shower enclosure can dramatically influence the perception of space. Frameless glass panels create an unobstructed view that opens up the area, making it appear larger. Sliding doors or bi-fold enclosures help save space by eliminating the need for clearance when opening. The use of transparent materials enhances the sense of openness and light flow within the room.
| Layout Type | Advantages |
|---|---|
| Corner Shower | Maximizes corner space, ideal for small bathrooms |
| Walk-In Shower | Creates an open feel, accessible design |
| Recessed Shower | Built into wall for seamless integration |
| Curbless Shower | Provides barrier-free entry, enhances accessibility |
| Glass Enclosure Options | Variety of styles to match decor |
Lighting plays a crucial role in small bathroom shower layouts. Proper illumination can make the space appear larger and more inviting. Incorporating recessed lighting or LED strips along shelves and niches enhances visibility and adds a modern touch. Reflective surfaces and light-colored tiles further contribute to a bright, airy atmosphere.
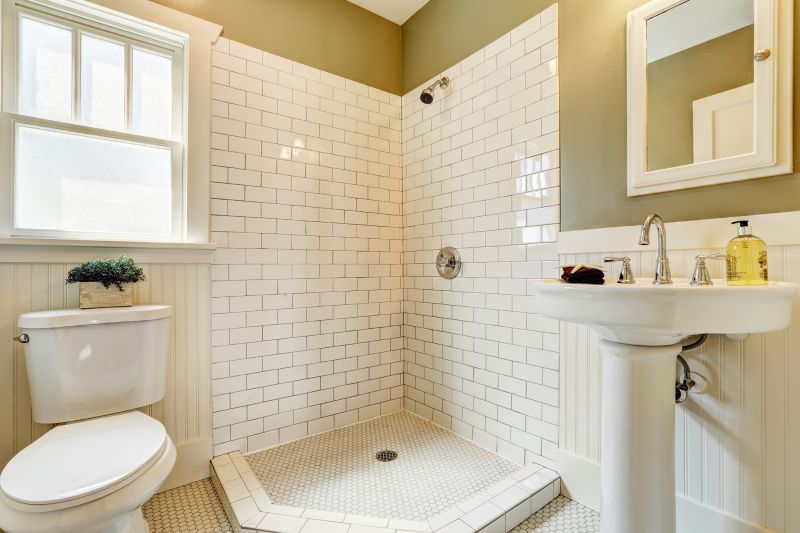
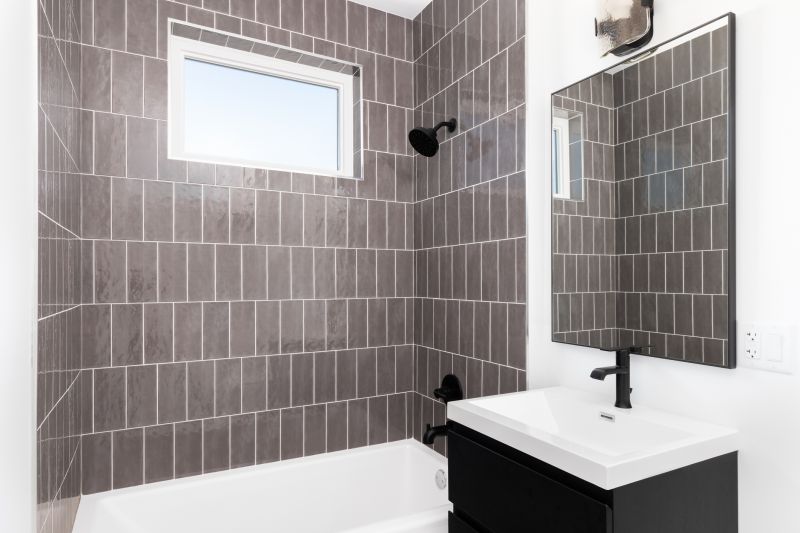
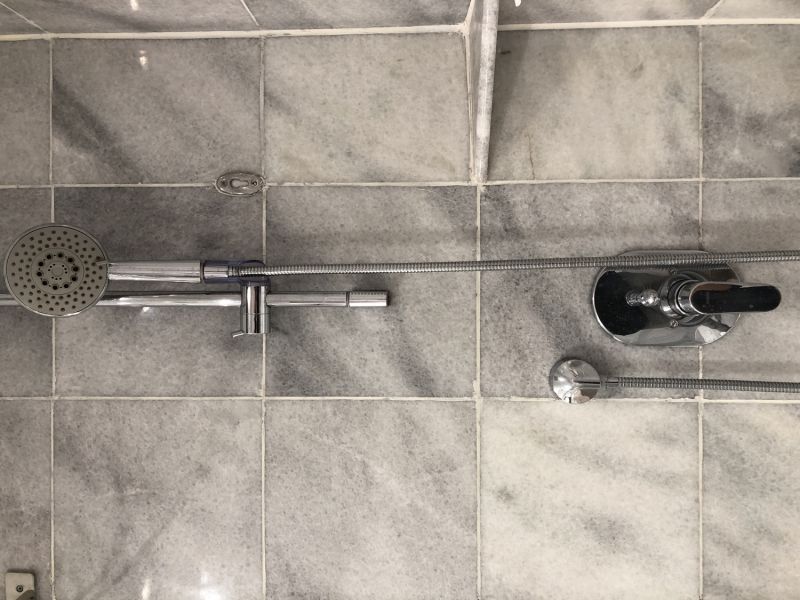
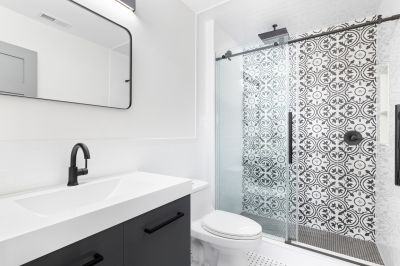
Storage solutions are essential in small bathroom showers to maintain a clutter-free environment. Built-in niches, corner shelves, and wall-mounted baskets provide convenient space for toiletries without encroaching on the shower area. Choosing sleek, integrated fixtures complements the minimalist aesthetic and maximizes usable space.
Final Considerations for Small Bathroom Shower Layouts
Effective small bathroom shower designs balance functionality with aesthetic appeal. Prioritizing space-saving fixtures, strategic layout planning, and thoughtful lighting can transform a compact area into a practical and stylish retreat. Proper planning ensures that even the smallest bathrooms can feature comfortable, efficient shower spaces that meet daily needs while maintaining visual harmony.
